A class visit for Digital Studies 360 (Digital Maps, Space and Place) brought a reminder that while some aspects of the campus have lasted generations, others have been more, well, let’s say mobile. In DS360 students are learning about mapping. They spent time looking at a variety of campus maps and asking questions about campus changes.
Even though there have been 2 Chambers buildings and 2 Martin Science buildings, the physical location of English classes or chemistry labs has remained within the same general area. Not so for athletics, particularly gymnasiums. Those have wandered all over campus.
This map from 1928-29 shows some of the transitions. The dark building (#7) is noted as the Physical Training building. Built in 1890, it provided the first indoor gymnasium for the campus. Known as Morrison Hall, it also served as the YMCA building.
Along with the building, the college constructed an outdoor gymnasium that grew more elaborate over time. Starting with parallel bars and adding layers of ladders and platforms. By 1917, the college was in need of a new gym facility. The Alumni Gymnasium, the grey building on the map (#32), moved athletic gathering from the front of campus to behind the Chambers building. The name Alumni Gymnasium was appropriate since alumni funded the building, raising the money by classes. The class of 1886 won the honor of raising the most money, $1725.00, followed by the class of 1875 at $1260.00.
The three story building was 95 feet by 90 feet, with the locker room the basement, gym space on the main floor and offices on the 3rd. The 1929 basketball team with Dean Rusk ’31 and future history professor Frontis Johnston ’30 played in this building, although to small crowds as the space was not designed to hold many spectators
The next gym, Johnston, was built in 1949. It was built just a little to the east of the Alumni Gymnasium, facing the already existing Richardson field — and with more seating for basketball fans. The current gym is Baker Sports Complex built in 1989. Once again, it is a little further to the east and offers even more seating for Wildcat fans.
The map also shows tennis courts in 2 locations. The oldest location were the courts next to Concord Road, while the newly build courts moved east as well bumping up to the golf course (which later moved further to the east as well). The tennis courts are moving again — a bit more to the east behind the Baker Sports complex. Looks like the archives will need to add some new maps for future students.
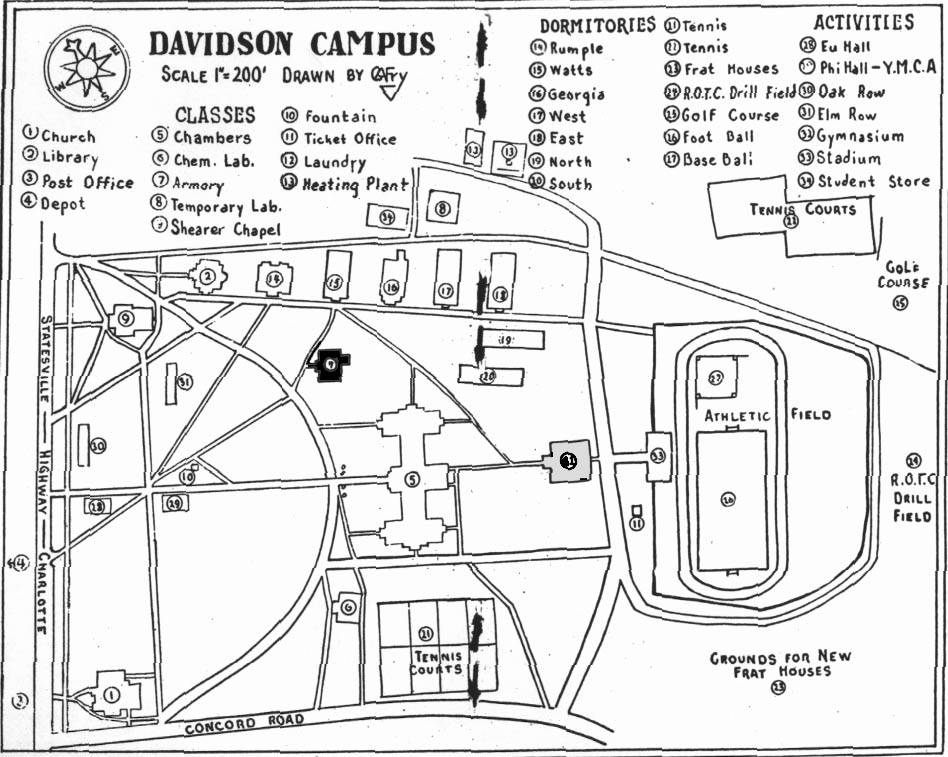
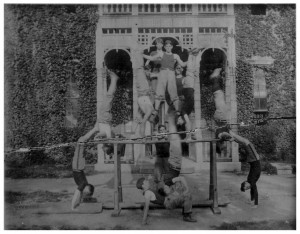
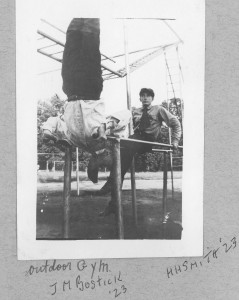
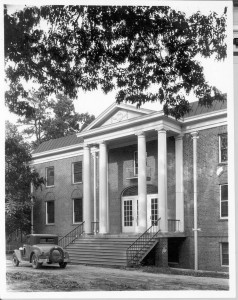
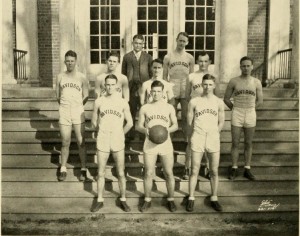
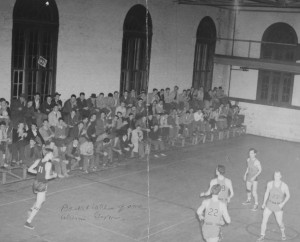
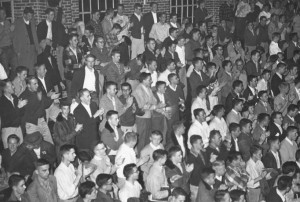

Speak Your Mind