Each new academic year brings new faces to campus. This fall brought a new classroom building, the E. Craig Wall Academic Center. Faculty, staff and students are getting used to new classrooms, labs and offices. What once was plans on paper and computer screens is now a 3-dimensional space reshaping the look of the campus.
Not all building proposals have come into being as originally designed. Beginning with the original Chambers building, initial ideas shifted -altered by budgets and continued conversations about the best use of spaces.
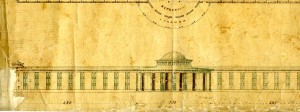
Original plans for the Chambers building
In the case of Chambers, the building constructed was about 1/8 of the planned structure. The vision included a grand quad with spaces for Laundry Court and a Steward’s Court linked by a garden.
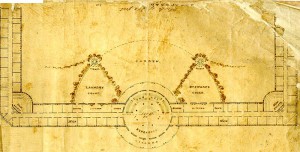
Schemata for quad
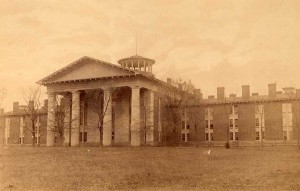
Chambers as built.
With the completion of the Wall Academic Center, work has begun on Martin Chemical building. Like Chambers, the current Martin is the second iteration of the building. Plans for the first Martin Chemical Laboratory were published in the class of 1899’s yearbook Narrative of the Nines (note: This only yearbook not to use the title Quips and Cranks. It only contains information about the senior class. )
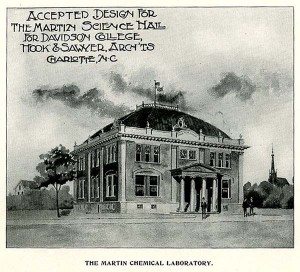
Original design for the college’s first science building.
The building constructed in 1901 looked a little different.
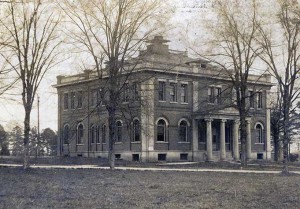
The entrance design remained but the roof line changed.
The plans for Johnston Gymnasium underwent similar smaller changes. The college produced a 16-page fund-raising booklet for the “New Gymnasium” focusing on the inadequacies of the existing gym facilities and the failure of 19 recent graduates to pass the the Marine Corps physical test. The building design was featured on a page that quoted an 28 March 1942 Atlanta Journal editorial under a headline “Davidson Will Be Next:”
Vanderbilt is following the lead of Harvard, Yale and other great Eastern universities in prescribing a mandatory course of physical training for the student body. Beginning Monday every matriculate, unless crippled or the victim of an organic weakness, must participate in calisthenics or competitive action. The program is similar to that which Harvard has worked out and will start on April 6.
This sketch was described as a tentative suggestion
Revised plans c1948
Johnston Gym as built.
Very different designs were on the table as the college looked to build a new library in the 1970s. The general footprint remained the same as architects played with arches and columns.
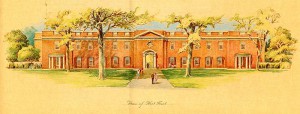
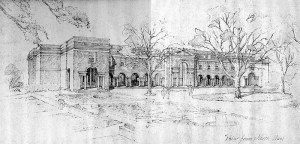
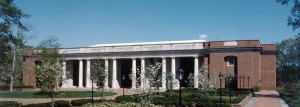
Library as built in 1974.
In the 1990s, the fund-raising prospectus for a new visual arts building imagined as a more of a complex.
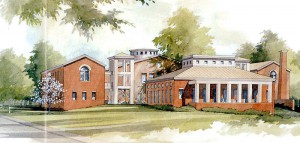
View of proposed visual arts building from Griffith Street.
The final version incorporated elements into one space.
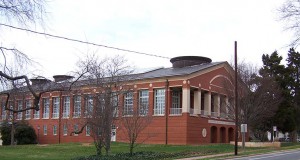
View from Main Street looking toward Griffith Street.
Some plans, such as a garden near the Carolina Inn have never made it from sketches to revisions to construction so we can only imagine how they might look.
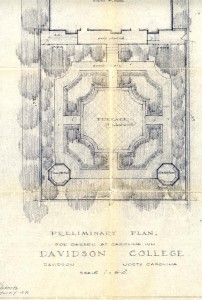
This garden would have been directly behind the building.
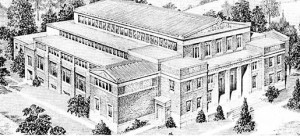
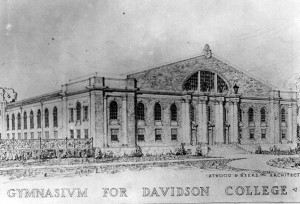
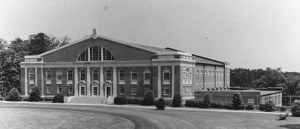

Speak Your Mind