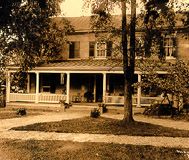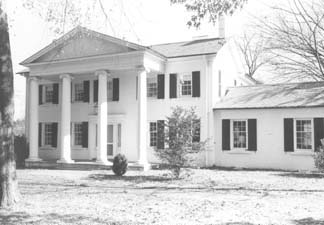 |
Dates: Built in 1836-37. Remodeled in 1860, 1884, 1941, 1959, 1998.
The President’s House was constructed for the first president of Davidson College, President Robert Hall Morrison. President Morrison welcomed the students of Davidson College into his home on March 12, 1837 (Davidson 7). The house was a simple two-story house resembling a farmhouse that measured 22 by 32 feet (Herran 5) with two rooms upstairs and two downstairs (Flyer). The house currently stands as a grand structure welcoming visitors and students, but it did not begin this way.
President Morrison lived in the house throughout his presidency and after he resigned in 1840, President Samuel Williamson inhabited the house. The current house did not suit Williamson and with the money from a fundraising campaign, in 1850, he constructed another house named “Louisiana.” (See President’s house – Louisiana). The original President’s House was used again by President William J. Martin, Jr. (Professor of Chemistry 1896-1912; President 1912-1929) because he was already living there as a faculty member when he was elected president (Kuykendall).
Renovations to the house began in 1860 and gave the house its present size. The remodeling included the unveiling of the original front door that had been hidden for some time. “The present front door was made from a window and two more windows were added to the room to give it a larger living area” (Published essay). The windows to the house are asymmetrical in appearance and remain that way to this day. There are many uneven parts to the house due to the many renovations that have occurred (Published essay).
In the 1880’s, Professor and Colonel William J. Martin, Sr. (father of future President, William J. Martin, Jr.) decided to add a “dining room, pantry, upstairs room over the dining room and the downstairs guest room” (Kuykendall). Along with house reconstructions, the house has changed colors throughout the years. In 1888, the house was painted a different color by President John Shearer (Hamrick). He decided to paint the house a “battleship” grey because he thought brick houses were damp, and by painting them grey it would dry the house out. Unfortunately, the color did not look very good on a former brick house, and Professor Martin, Sr. was upset about the change (Flyer).
Major remodeling came in 1959 during President D. Grier Martin’s time after there were suggestions to tear the house down. Martin refused to destroy the President’s House stating that “the house had been the administrative cradle of the College and was intimately associated with the administrations of men who had made Davidson great” (President’s House). President Martin decided that a little remodeling was what the house needed. The renovations included the construction of columns, a new roof, and a one-story south wing to make the living and reception area larger (Published essay).
 |
|
President’s House [1960]; DC 9-1000 |
Quote: There was a good deal of sentiment (or lack of it) amongst the trustees that the old house should be razed and a more elaborate one be erected for President F. Grier Martin. This, however, was not the wish of President Martin or his family and the Morrison house underwent a face-lifting
which hopefully has preserved it as a permanent heritage. The remodelling was done in 1959 with careful attention to the architectural style of the 1830’s in this region and of the old Quadrangle of which it was originally a part. The most conspicuous changes were the addition of the neo-classic portico, a new roof, and the one-story wing in order to enlarge the living, or reception room. (Davidson, Plantation World Around Davidson 1969, p. 10)
After this major remodeling, the house was inhabitable and met the standards of the president. The renovations to the house continued in 1998 which included a family room, study, private upstairs living space and handicap accessibility. These were added to create a better entertaining area for when guests and visitors frequent the house. (President’s House)
Memorable accounts have occurred at the President’s House which included births, deaths and marriages. The house was a place of emotional turmoil for the first president because two out of his six daughters died within this house. The death of these two daughters shocked the family and the remaining siblings (Herran 6).
Another memorable event occurred in 1912 when the daughter of President William J. Martin Jr., Eloise, was born within the house. In the year 1971, Eloise could still recall the memories of her years at the President’s House. When she attended an Alumni Weekend, she recounted that “the house was heated by two floor grates, and the floors were different heights. She also said that there was an outside window where the built-in china cabinet now is and she and her brothers and sisters would go and press their noses against the pane and watch the president’s guests at dinner” (Park). Four presidents have had the glory of watching their daughters get married within the house during their reign as presidents. President Lingle’s daughter, Caroline, married Fred Lester, along with the daughters of President Cunningham, Martin, and Spencer marrying in the house as well (Hamrick).
The main goal throughout the renovation of the President’s House was to uphold the past and to keep the same original 1830’s style. The appearance and style of decades ago needed to endure for future generations. The development of the President’s House reflects the growth of the school while still preserving the past. The progression of the house throughout the ages only reflects the image and tradition of Davidson today.
Historic Buildings, Chambers Building, Martin Chemical Library,
President’s House, Carolina Inn – Works Cited
Anonymous. A Tribute: William Joseph Martin, Junior, Flyer. Martin Science Davidsoniana file. Davidson college Archives, Davidson, NC.
Anonymous. A Tribute: William Joseph Martin, Senior, Flyer. Martin Science Davidsoniana file. Davidson college Archives, Davidson, NC.
Anonymous. “History of Martin Chemical Laboratory,” Fact sheet. Martin Science Davidsoniana file. Davidson college Archives, Davidson, NC.
Anonymous. “Martin Chemical Laboratory (1899-1941),” Flyer, Martin Science Davidsoniana file. Davidson college Archives, Davidson, NC.
Anonymous. “Martin Science Building to Be Dedicated April 14,” Newsclipping. Martin Science Davidsoniana file. Davidson college Archives, Davidson, NC.
Anonymous. Newsclipping, Martin Science Davidsoniana file. Davidson college Archives, Davidson, NC.
Beaty, Mary. The History of Davidson College. Briarpatch: North Carolina, 1988.
Beaty, Mary. A History of the Town from 1835 until 1937. Briarpatch: North Carolina, 1979.
Boyte, Jack. “Survey and Research on the Helper Hotel.” Architectural report. 1976. Carolina Inn Davidsoniana file. Davidson College Archives, Davidson,
NC.
Burnett, Lee. “The Evolution of Chambers.” Davidson Journal Spring (1987) : 12-13.
“Chambers’ Gift: The Legal History” Davidson Journal Spring (1999) : pg.3
Davidson, Chalmers. “Lives of a Wayside Inn.” The State 15 November 1971: 8-10.
Davidson, Chalmers Gaston. Plantation World Around Davidson. Davidson: Mecklenburg Historical Association, 1969.
Davidson, Chalmers Gaston. The Plantation World Around Davidson. Davidson: Briarpatch Press, 1982.
“Davidson Has Undertaken Vast Improvement Program.” The Charlotte Observer Newsclipping. Chambers Building- Davidsoniana file. Davidson College Archives, Davidson, NC.
Flyer, Davidson College. “The President’s Home.” President’s House Davidsoniana File. Davidson College Archives, Davidson, NC.
Hamrick, Jason. The President’s House at Davidson College: a brief pictorial history compiled from the Davidson College Archives. Davidson: Davidson College, 1999.
Herran, Kathy Neill. They Married Confederate Officers. Davidson: Warren Publishing, 1997.
Invitation from President’s House Davidsoniana file. 15 Dec 1976. Davidson College Archives, Davidson, NC.
Kuykendall, Missy. “Notes on the President’s House, Davidson College.” Davidson College, NC. 1996.
McLeod, R.A. Letter to Dr. Martin. 30 November 1921. RG211.11. Davidson College Archives, Davidson College, NC
“Old Chambers Building.” Data Sheet. Old Chambers Building-Davidsoniana file. Davidson College Archives., Davidson, NC.
Park, Leland. Memo from Alumni Weekend, Davidson College. 22 May 1971.
Photograph of Louisiana. Photograph Collection, number 9-0885. Davidson College Archives, Davidson, NC.
Photograph of President’s House. Photograph Collection, number 9-1007. Davidson College Archives, Davidson, NC.
Photograph of Robert Hall Morrison. Photograph Collection, number 19-0698. Davidson College Archives, Davidson, NC.
President’s House Davidsoniana file. Davidson College Archives, Davidson, NC.
Published essay. “The President’s House.” President’s House Davidsoniana file. Davidson College Archives, Davidson, NC.
Rumple, Jethro. “Davidson College in the Forties,” Quips and Cranks. Vol. I. Davidson College, 1895.
Author: Natalie Dennis ’07
Date: October 2003; Updated: March 2021
Cite as: Dennis, Natalie. “The President’s House” Davidson Encyclopedia
October 2003; updated March 2021 <https://davidsonarchivesandspecialcollections.org/archives/encyclopedia/presidents-house/>
Related Entries: Historic Buildings
Related Exhibits: Presidential Portraits

Sorry, comments are closed for this post.